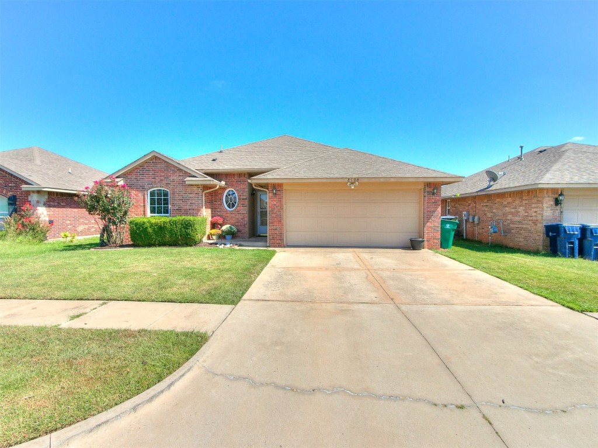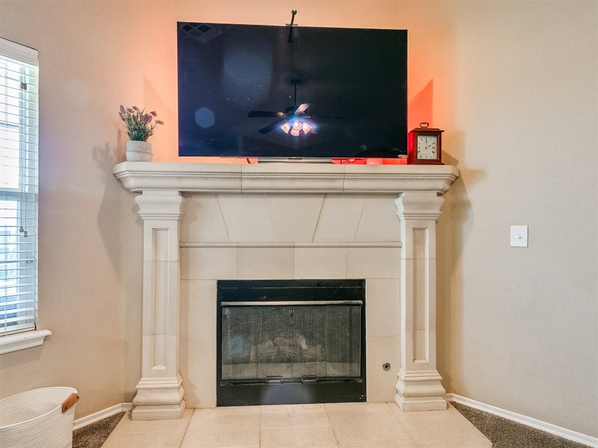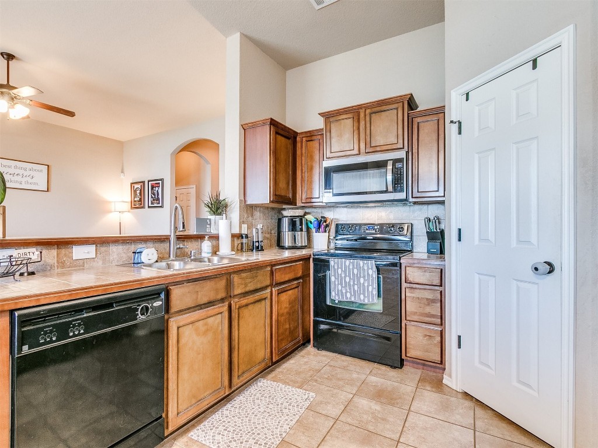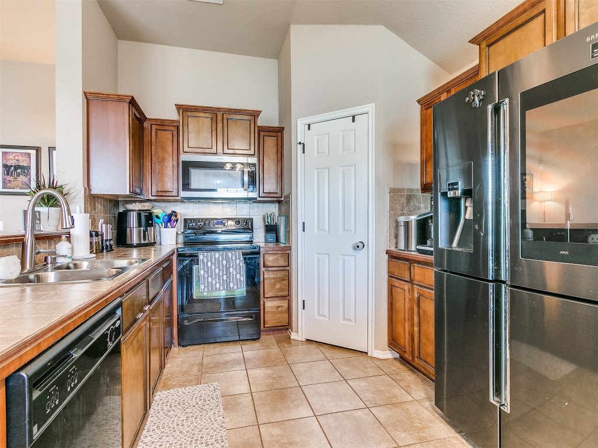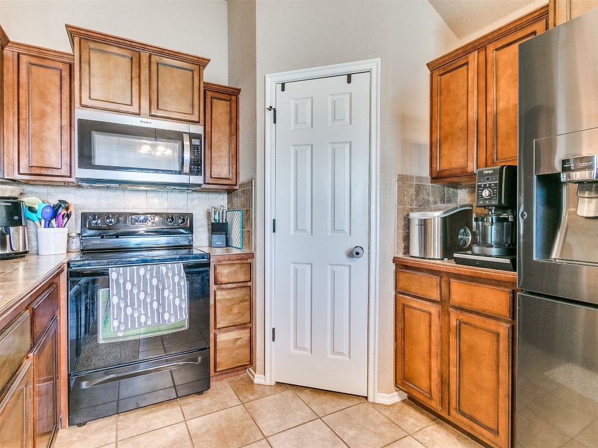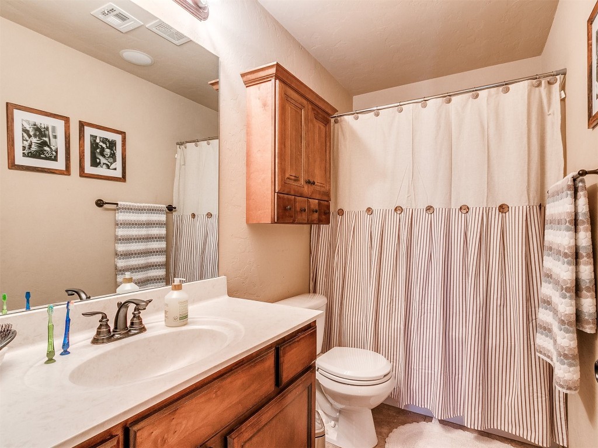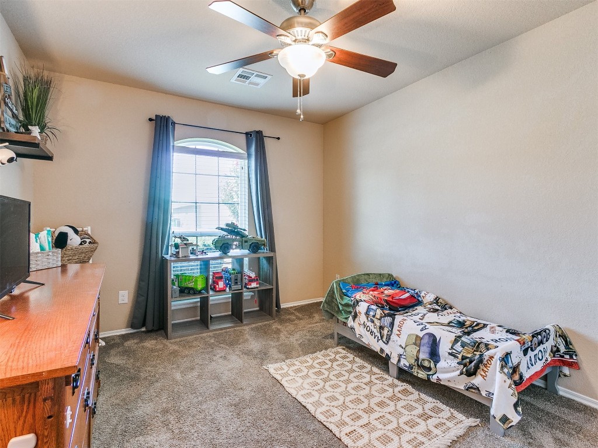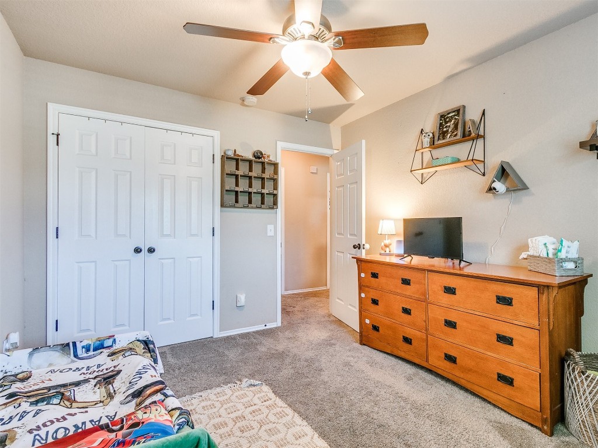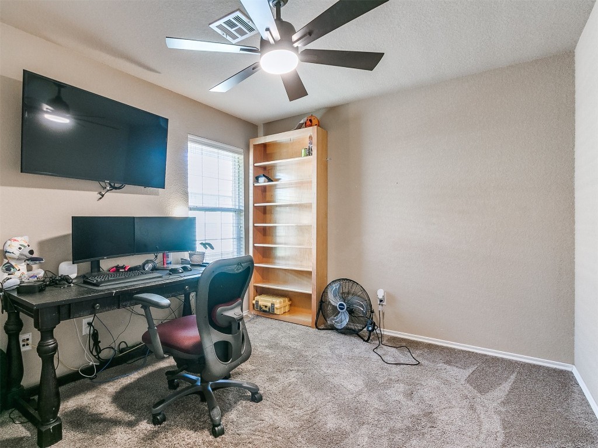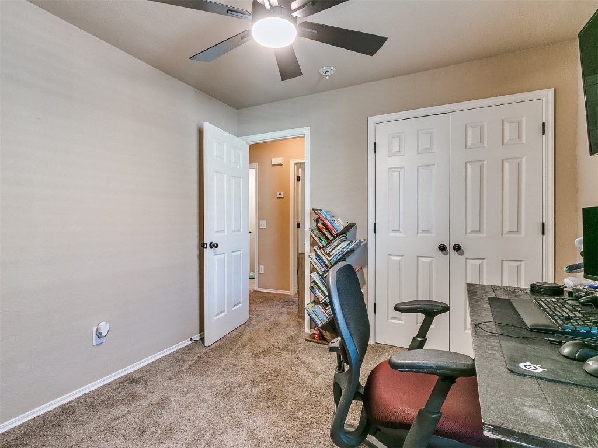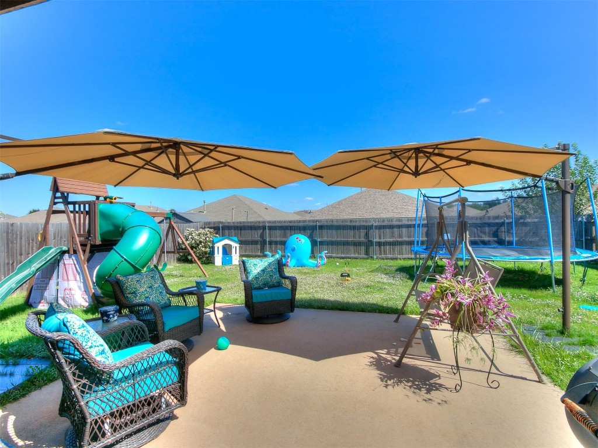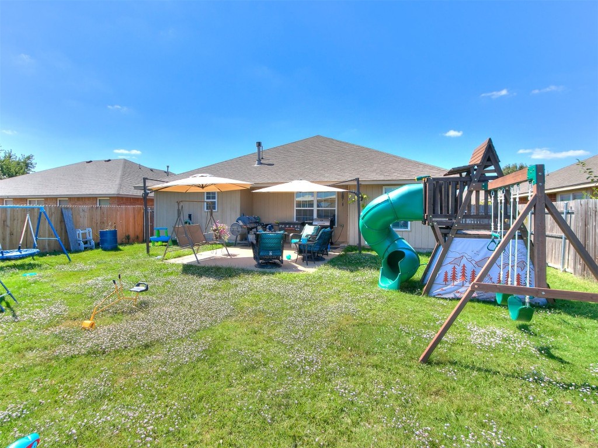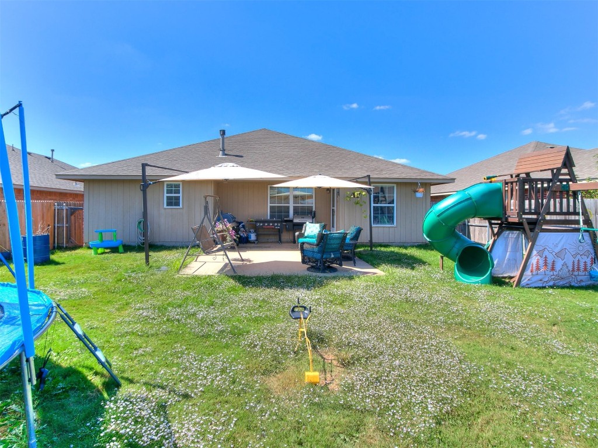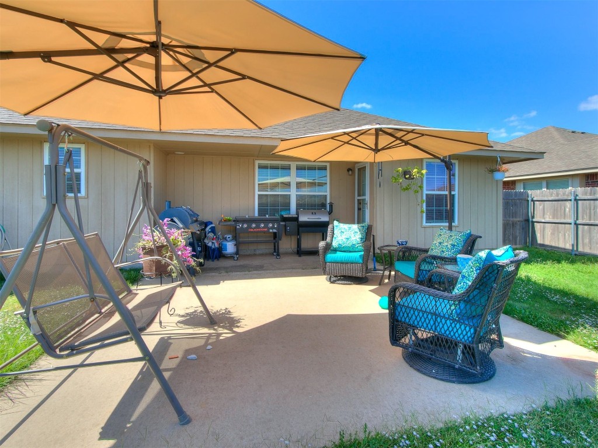8008 Dawn Circle
Oklahoma City, OK 73135
For Sale - Active
offered at $219,900
3
bedrooms
2
baths
1,516 sq.ft.
sq ft
$145
price per sf
Single Family
property type
1 Day
time on market
2008
yr. built
6,094 sq ft
lot size
Welcome to this well-maintained 3-bedroom, 2-bathroom home with 2-car garage. The semi-open living space features a cozy corner fireplace, perfect for relaxation and entertaining. The kitchen offers ample storage, a convenient pantry, and a charming dining nook that leads to the backyard and spacious patio. The master bedroom boasts a double vanity and a large walk-in closet. Two additional nice-sized bedrooms share a full guest bath. A laundry room with built-in storage completes this thoughtful layout. With quick access to major streets and highways, this home is ideally located for easy commutes to Tinker Air Force Base, shopping, restaurants, and entertainment.
Sunday, September 22, 2024
from 2:00 PM to 4:00 PMBedrooms
- Total Bedrooms: 3
Bathrooms
- Full bathrooms: 2
Appliances
- Range
- Dishwasher
- Electric Oven
- Electric Range
- Free-Standing Range
- Disposal
- Oven
Architectural Style
- Dallas
Association
- Association Fee: $175
- Association Fee Frequency: Annually
Association Fee Includes
- Maintenance Grounds
- Maintenance Structure
Construction Materials
- Brick
- Frame
Cooling
- Ceiling Fan(s)
- Central Air
Fencing
- Fenced
- Full
- Wood
Fireplace Features
- Gas Log
Flooring
- Carpet
- Combination
- Tile
Foundation Details
- Slab
Heating
- Natural Gas
- Central
Interior Features
- Ceiling Fan(s)
Laundry Features
- Laundry Room
Levels
- One
Lot Features
- Interior Lot
- Greenbelt
Parking Features
- Attached
- Concrete
- Driveway
- Garage
- Garage Door Opener
Patio and Porch Features
- Patio
- Porch
- Covered
Pool Features
- None
Roof
- Composition
Security Features
- Security System
- Smoke Detector(s)
Utilities
- Cable Available
- Electricity Available
- Natural Gas Available
Window Features
- Window Coverings
- Window Treatments
Schools in this school district nearest to this property:
Schools in this school district nearest to this property:
To verify enrollment eligibility for a property, contact the school directly.
Listed By:
Dillard Cies Real Estate
Data Source: MLSOK
MLS #: 1136180
Data Source Copyright: © 2024 MLSOK All rights reserved.
This property was listed on 9/20/2024. Based on information from MLSOK as of 9/20/2024 8:09:13 PM was last updated. This information is for your personal, non-commercial use and may not be used for any purpose other than to identify prospective properties you may be interested in purchasing. Display of MLS data is usually deemed reliable but is NOT guaranteed accurate by the MLS. Buyers are responsible for verifying the accuracy of all information and should investigate the data themselves or retain appropriate professionals. Information from sources other than the Listing Agent may have been included in the MLS data. Unless otherwise specified in writing, Broker/Agent has not and will not verify any information obtained from other sources. The Broker/Agent providing the information contained herein may or may not have been the Listing and/or Selling Agent.

