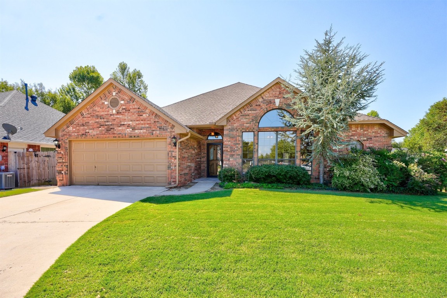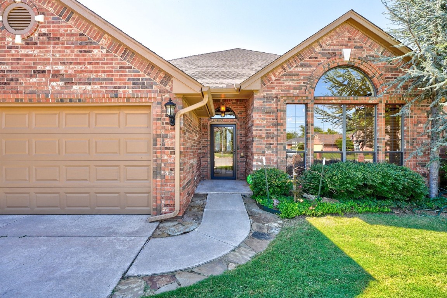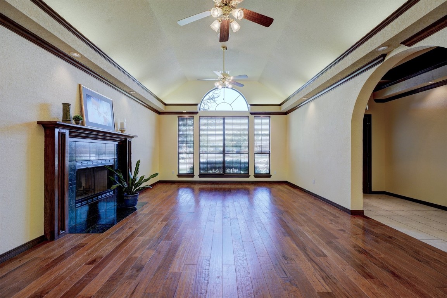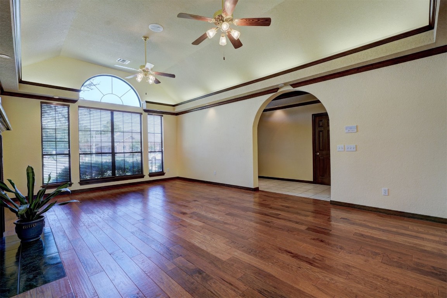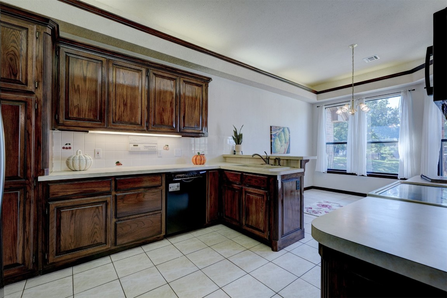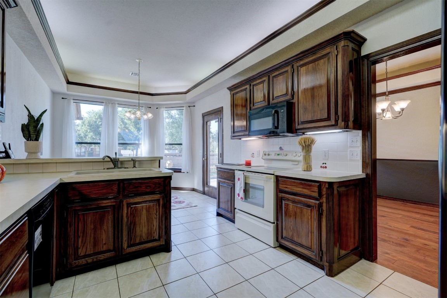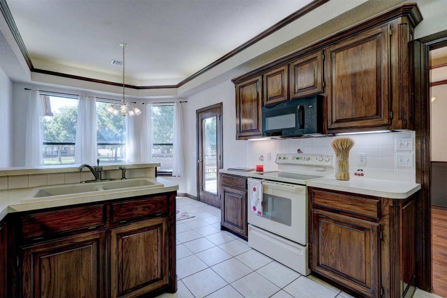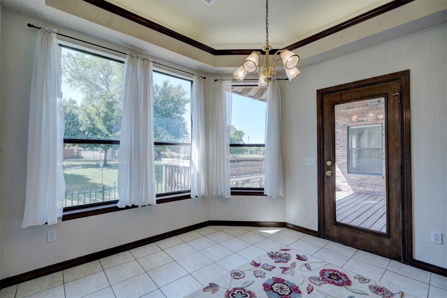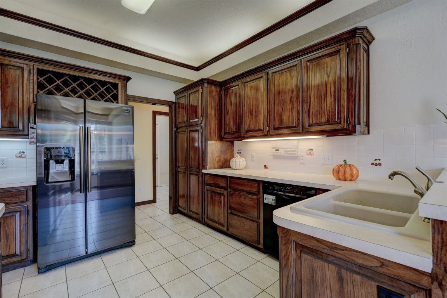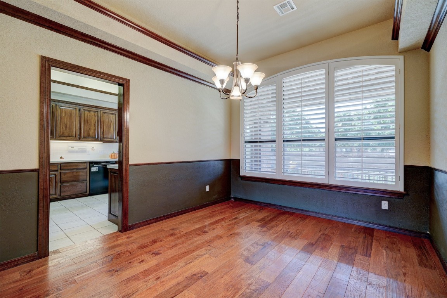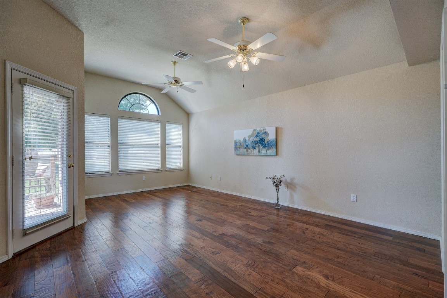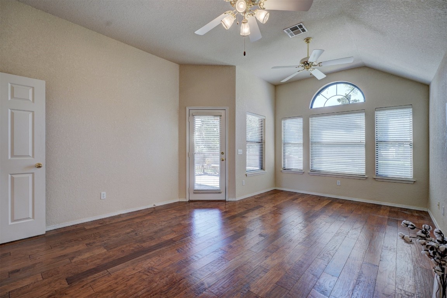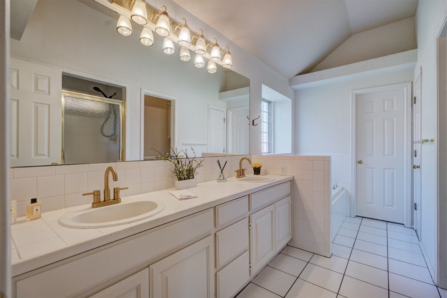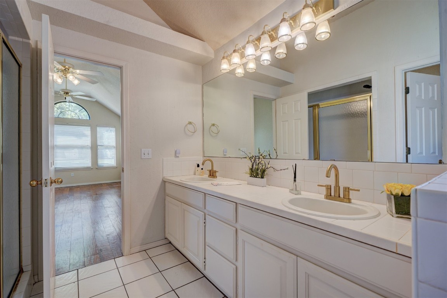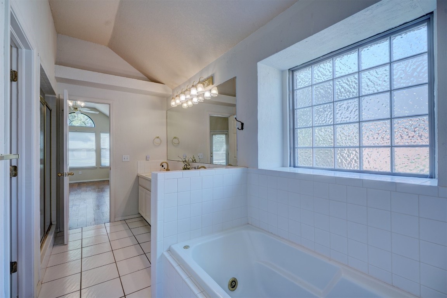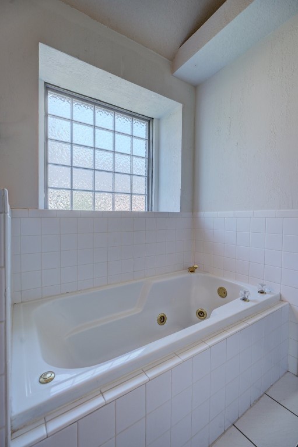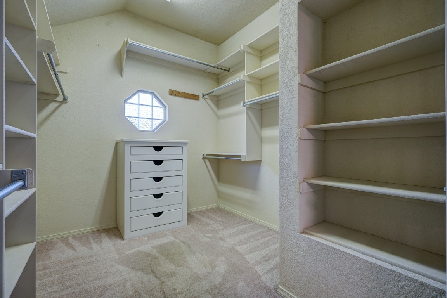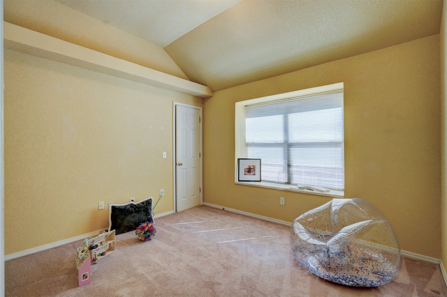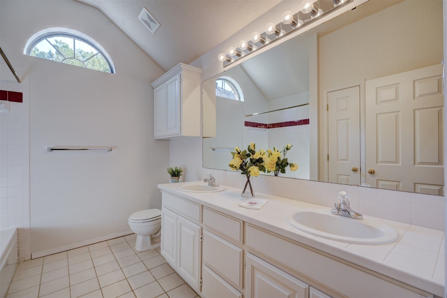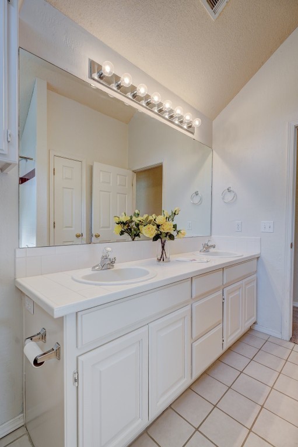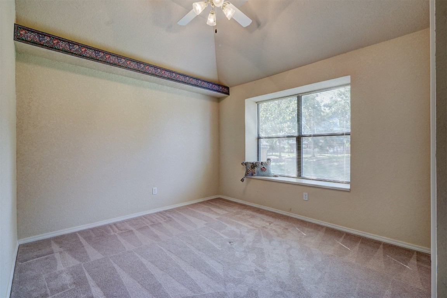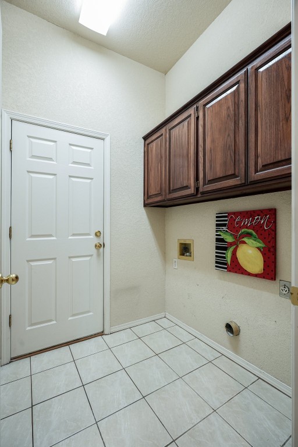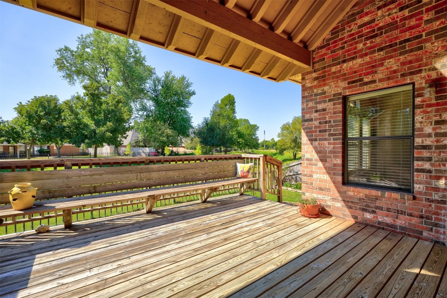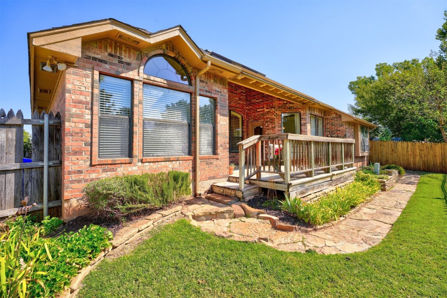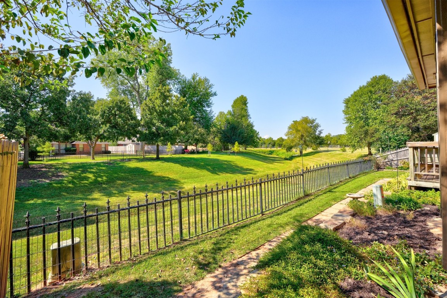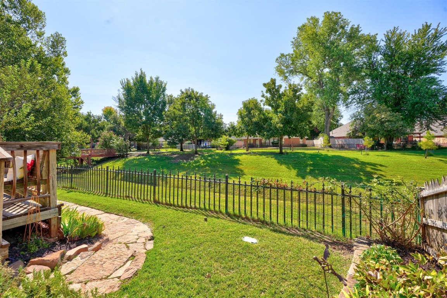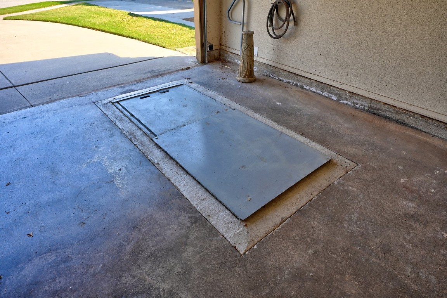4936 Baker Street
Norman, OK 73072
For Sale - Active
offered at $298,500
3
bedrooms
2
baths
2,021 sq.ft.
sq ft
$148
price per sf
Single Family
property type
6 Days
time on market
1995
yr. built
6,534 sq ft
lot size
LOCATION, PRICE, AMENITIES = RARE FIND Charm personified in this sought after Cambridge home where most of the rooms overlook the picturesque greenbelt. Grand piano sized living room with wood floors adjoins the delightful dining room that works for 2 or 10. Efficiently designed kitchen has ample storage & counter space as well as a designer pantry and open to a charming deck to enhance your dining experience or to just relax. A spacious primary bedroom features wood floors, bath with double sinks, whirlpool tub & separate shower plus a closet that is usually found in more expensive homes. The other 2 generous bedrooms & bath are on the opposite side of the house to ...offer complete privacy for guests or family members. Add an energy efficient Geothermal HVAC system, fireplace, window blinds, numerous ceiling fans, new roof in 2021, 2 car garage, deck with bench & walking distance to neighborhood lake & walking trails and you have the perfect home. A true blend of community, beauty & convenience.
No upcoming open house dates. Check back later.
Bedrooms
- Total Bedrooms: 3
Bathrooms
- Full bathrooms: 2
Appliances
- Range
- Dishwasher
- Electric Oven
- Electric Range
- Free-Standing Range
- Disposal
- Microwave
- Oven
Architectural Style
- Traditional
Association
- Association Fee: $236
- Association Fee Frequency: Annually
Construction Materials
- Brick
- Frame
Cooling
- Ceiling Fan(s)
- Geothermal
Fireplace Features
- Wood Burning
Flooring
- Carpet
- Tile
- Wood
Foundation Details
- Slab
Heating
- Geothermal
Interior Features
- Ceiling Fan(s)
Levels
- One
Lock Box Type
- SentriLock
Lot Features
- Interior Lot
- Greenbelt
Parking Features
- Attached
- Concrete
- Driveway
- Garage
- Garage Door Opener
Patio and Porch Features
- Patio
- Porch
- Covered
- Deck
Pool Features
- None
Roof
- Composition
Schools in this school district nearest to this property:
Schools in this school district nearest to this property:
To verify enrollment eligibility for a property, contact the school directly.
Listed By:
Dillard Cies Real Estate
Data Source: MLSOK
MLS #: 1134722
Data Source Copyright: © 2024 MLSOK All rights reserved.
This property was listed on 9/13/2024. Based on information from MLSOK as of 9/13/2024 8:07:27 PM was last updated. This information is for your personal, non-commercial use and may not be used for any purpose other than to identify prospective properties you may be interested in purchasing. Display of MLS data is usually deemed reliable but is NOT guaranteed accurate by the MLS. Buyers are responsible for verifying the accuracy of all information and should investigate the data themselves or retain appropriate professionals. Information from sources other than the Listing Agent may have been included in the MLS data. Unless otherwise specified in writing, Broker/Agent has not and will not verify any information obtained from other sources. The Broker/Agent providing the information contained herein may or may not have been the Listing and/or Selling Agent.

