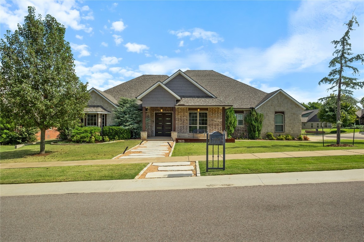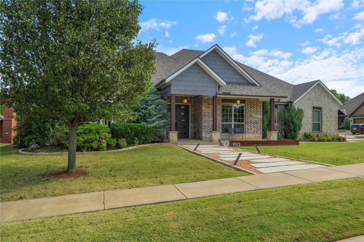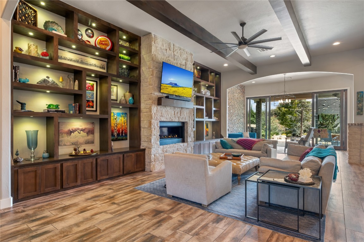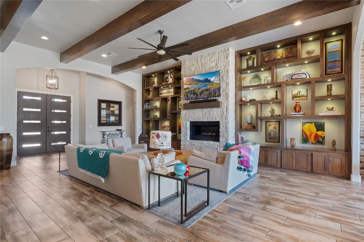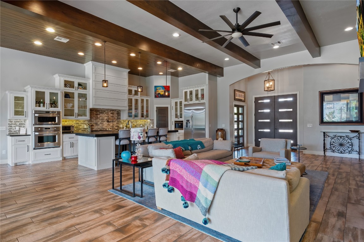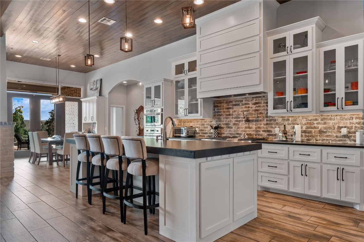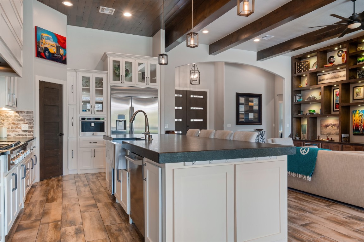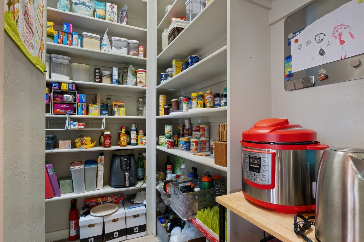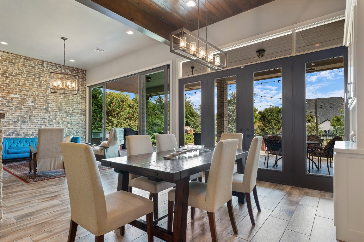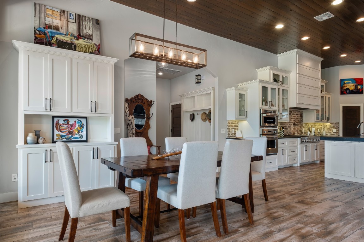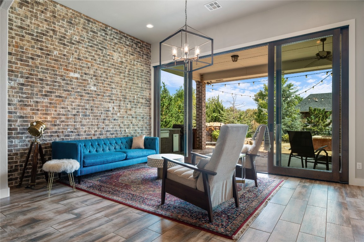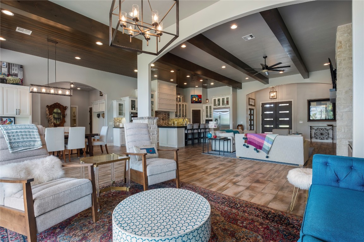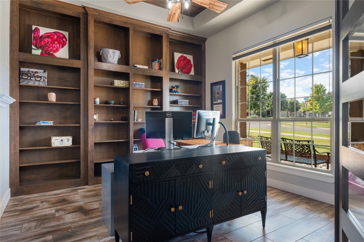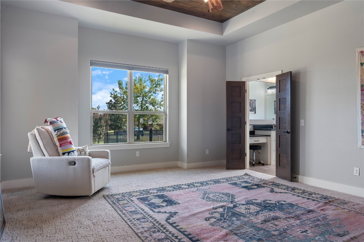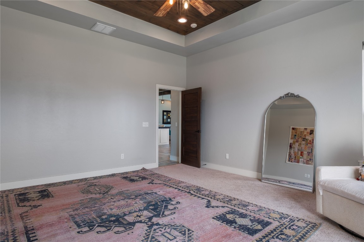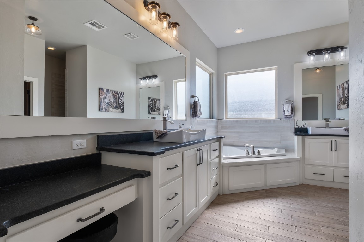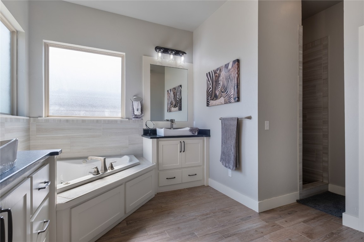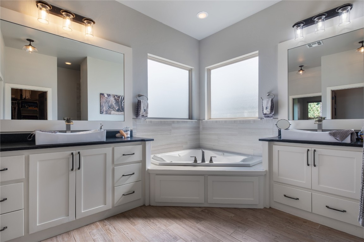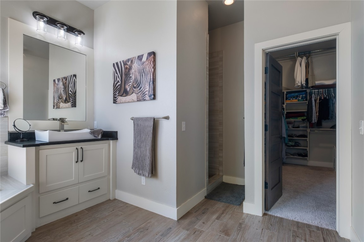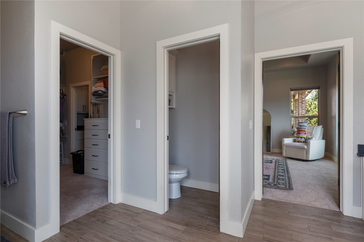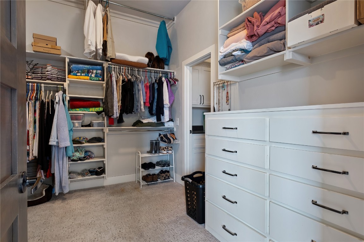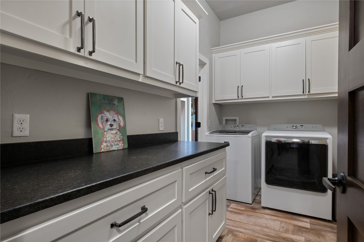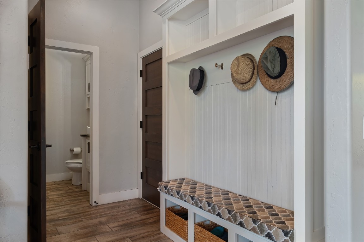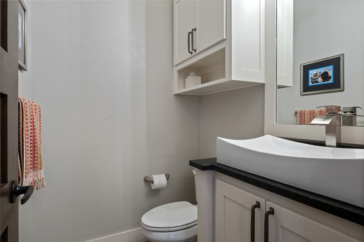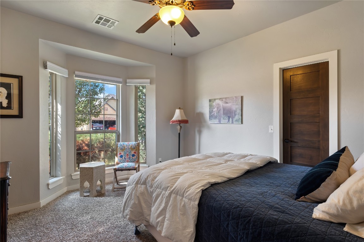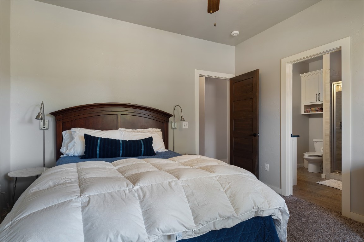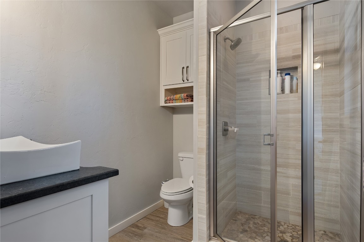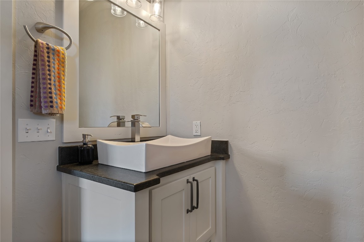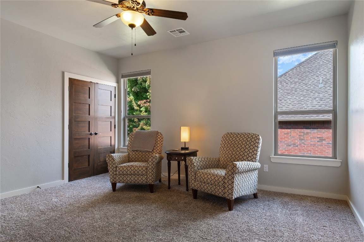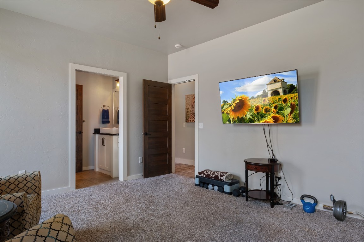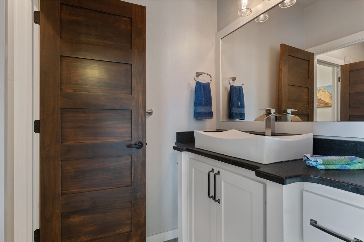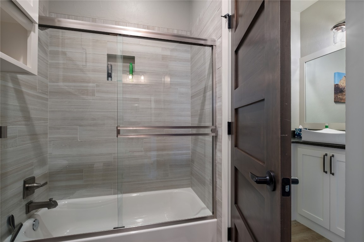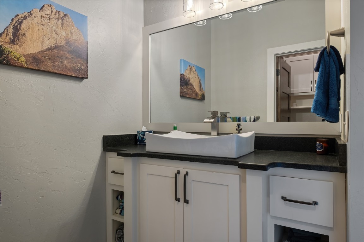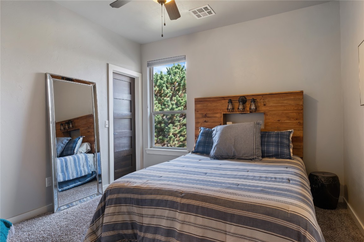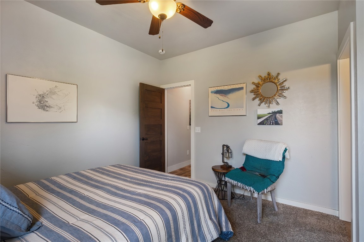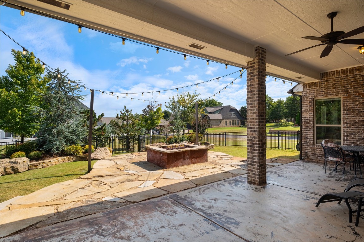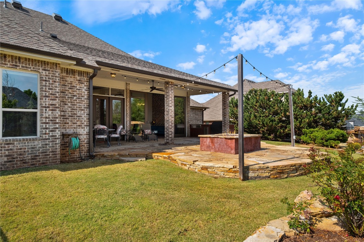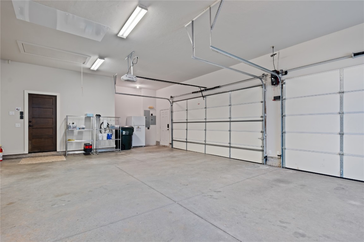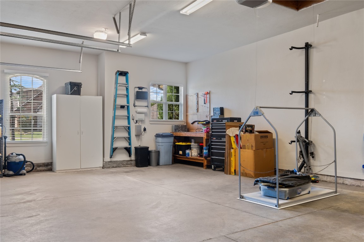1903 Ithaca Drive
Norman, OK 73071
For Sale - Active
offered at $675,000
4
bedrooms
3.5
baths
3,400 sq.ft.
sq ft
$199
price per sf
Single Family
property type
1 Day
time on market
2014
yr. built
0.29 acre
lot size
This home is absolutely STUNNING! Phenomenal finishes in this well designed, custom home. Sophisticated yet cozy and comfortable and very functional floor plan. No detail has been overlooked from the wood enhances ceiling to the decorative brick wall. The wood like tile floors flow throughout the living area, study, kitchen, dining, utility and halls. It's elegant 12ft ceiling yet rustic and the open concept allows for easy entertaining and family time with a modern touch! The kitchen features it all including a Jenn-air amazing coffee station, HUGE walk in pantry, all SS appliances including a 6 burner gas cook top with grill & built in refrigerator/freezer! Every be...droom has a bathroom connected and all of the bathrooms offer beautiful finishes including granite countertops. The 4th bedroom is large enough to be used as a bonus/rec room or even media room. Stunning 10' sliding doors that lead to a stunning large back covered patio with beautiful landscaping and built in firepit. The Sellers have also installed a water fall feature that cascades into a spool/hot tub! The property backs up to a green belt for extra privacy to enjoy your morning coffee or relaxing in the evening in your private oasis. The neighborhood does offer a rec area and a community pool! The garage is oversized and does have a Tesla charger that will remain with the property if Buyers have a need for it. This one you do not want to miss!
No upcoming open house dates. Check back later.
Bedrooms
- Total Bedrooms: 4
Bathrooms
- Full bathrooms: 3
- Half bathrooms: 1
Appliances
- Oven
- Range
- Built-In Range
- Dishwasher
- Electric Oven
- Disposal
- Gas Range
- Ice Maker
- Microwave
- Refrigerator
Architectural Style
- Contemporary
Association
- Association Fee: $575
- Association Fee Frequency: Annually
Construction Materials
- Brick
- Frame
Cooling
- Ceiling Fan(s)
- Electric
- Zoned
Exterior Features
- Fire Pit
- Outdoor Kitchen
- Rain Gutters
Fireplace Features
- Insert
Flooring
- Carpet
- Tile
Foundation Details
- Slab
Heating
- Fireplace Insert
- Natural Gas
- Zoned
Interior Features
- Ceiling Fan(s)
- Elevator
Levels
- One
Lot Features
- Corner Lot
- Greenbelt
Parking Features
- Attached
- Concrete
- Driveway
- Garage
- Garage Door Opener
Patio and Porch Features
- Patio
- Covered
Pool Features
- None
Roof
- Composition
Security Features
- Security System
- Smoke Detector(s)
Window Features
- Window Coverings
- Window Treatments
Schools in this school district nearest to this property:
Schools in this school district nearest to this property:
To verify enrollment eligibility for a property, contact the school directly.
Listed By:
Dillard Cies Real Estate
Data Source: MLSOK
MLS #: 1140001
Data Source Copyright: © 2024 MLSOK All rights reserved.
This property was listed on 10/17/2024. Based on information from MLSOK as of 10/17/2024 6:05:37 PM was last updated. This information is for your personal, non-commercial use and may not be used for any purpose other than to identify prospective properties you may be interested in purchasing. Display of MLS data is usually deemed reliable but is NOT guaranteed accurate by the MLS. Buyers are responsible for verifying the accuracy of all information and should investigate the data themselves or retain appropriate professionals. Information from sources other than the Listing Agent may have been included in the MLS data. Unless otherwise specified in writing, Broker/Agent has not and will not verify any information obtained from other sources. The Broker/Agent providing the information contained herein may or may not have been the Listing and/or Selling Agent.

