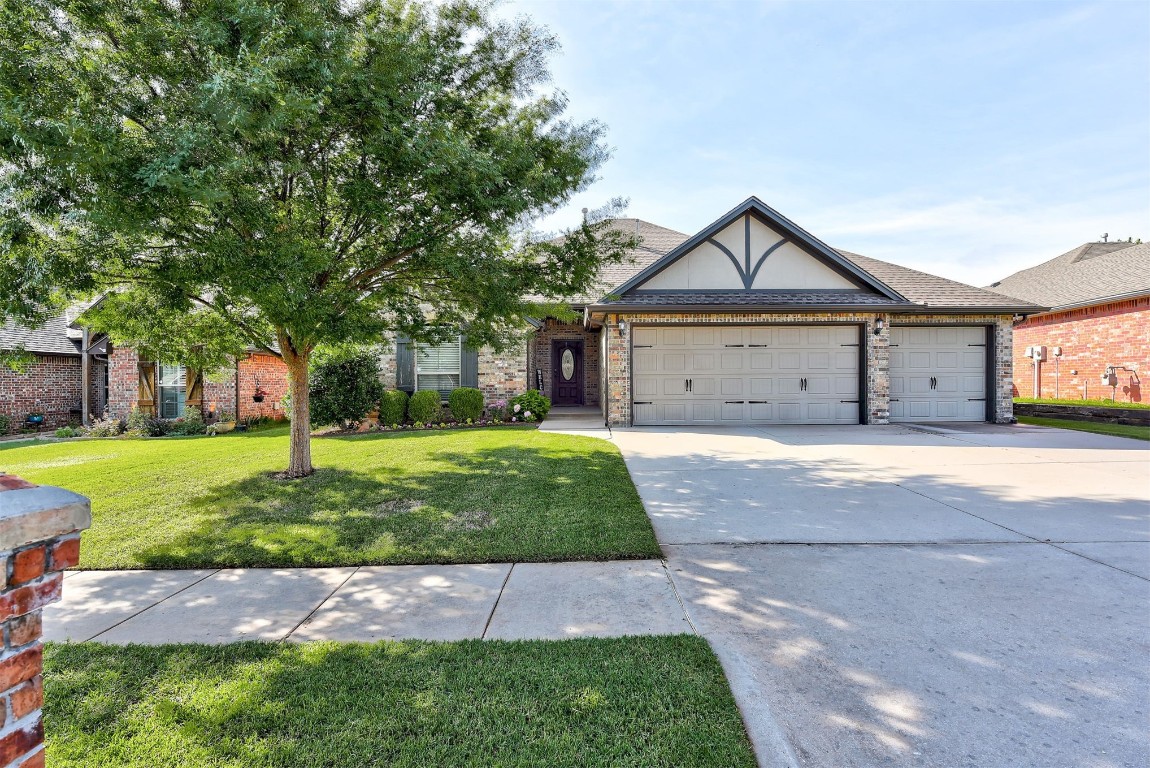4
bedrooms
2
baths
1,851 sq.ft.
sq ft
$176
price per sf
Single Family
property type
Off Market
time on market
2011
yr. built
7,658 sq ft
lot size
Don't miss out on this customized Tommy Huelskamp home! From the moment you walk in the door you are greeted with class and style! From the exposed brick wall, to the real, hand-scraped wood flooring, the difference is clear. Enjoy the crown molding, 20-inch floor tiles, granite throughout, custom glazed cabinets, and more. The 3 car garage, storm shelter, and sprinkler system complete this package. The living room shines with upscale features such as hardwood flooring, floor-to-ceiling fireplace with extended hearth, and custom blinds. Maple cabinets, brick accent wall, upgraded stainless steel appliances, and plenty of cabinet space adorn the kitchen. The serene mas...ter bedroom fits a king suite with room to spare and hosts a master bath with dual sinks, granite, whirlpool tub, 6 ft tiled shower, and Australian closet! The neighborhood boasts 2 pools, splash pads, basketball courts, playgrounds, FULL gym, and 2 club houses. Walk to the award winning schools, gym, and pool.
No upcoming open house dates. Check back later.
Bedrooms
- Total Bedrooms: 4
Bathrooms
- Full bathrooms: 2
Accessibility Features
- Therapeutic Whirlpool
Appliances
- Range
- Dishwasher
- Electric Oven
- Free-Standing Range
- Disposal
- Gas Range
- Oven
Architectural Style
- Traditional
Association
- Association Fee: $400
- Association Fee Frequency: Annually
Construction Materials
- Brick
- Frame
Cooling
- Ceiling Fan(s)
- Central Air
Fencing
- Fenced
- Full
- Wood
Fireplace Features
- Insert
Flooring
- Tile
- Wood
Foundation Details
- Slab
Green Energy Efficient
- Windows
Heating
- Fireplace Insert
- Natural Gas
- Central
Interior Features
- Ceiling Fan(s)
- Natural Woodwork
Laundry Features
- Laundry Room
Levels
- One
Lock Box Type
- Combo
Lot Features
- Interior Lot
Parking Features
- Attached
- Circular Driveway
- Garage
Patio and Porch Features
- Patio
- Covered
Pool Features
- None
Roof
- Composition
Security Features
- Security System
- Smoke Detector(s)
Utilities
- Cable Available
- Electricity Available
- Natural Gas Available
Window Features
- Insulated Windows
- Double Pane Windows
- Low Emissivity Windows
Schools in this school district nearest to this property:
Schools in this school district nearest to this property:
To verify enrollment eligibility for a property, contact the school directly.
Listed By:
Dillard Cies Real Estate
Sold By:
Spaces Real Estate
4056331360
Properties displayed may be listed or sold by
various participants in the MLS.
Data Source: MLSOK
MLS #: 1123093
Data Source Copyright: © 2024 MLSOK All rights reserved.
This property was listed on 6/28/2024. Based on information from MLSOK as of 8/7/2024 8:45:41 PM was last updated. This information is for your personal, non-commercial use and may not be used for any purpose other than to identify prospective properties you may be interested in purchasing. Display of MLS data is usually deemed reliable but is NOT guaranteed accurate by the MLS. Buyers are responsible for verifying the accuracy of all information and should investigate the data themselves or retain appropriate professionals. Information from sources other than the Listing Agent may have been included in the MLS data. Unless otherwise specified in writing, Broker/Agent has not and will not verify any information obtained from other sources. The Broker/Agent providing the information contained herein may or may not have been the Listing and/or Selling Agent.





